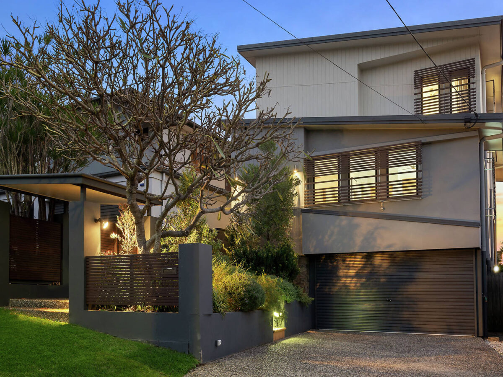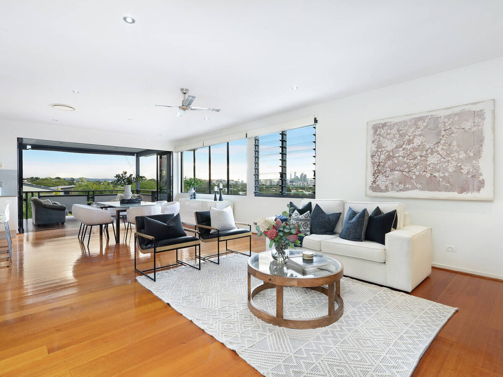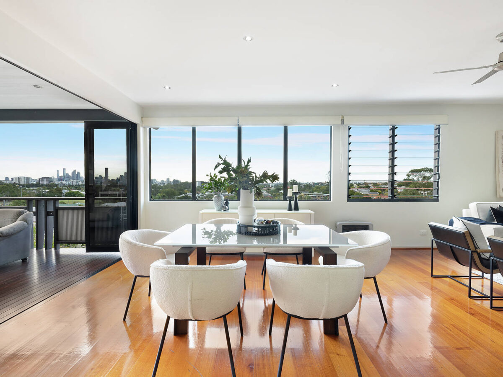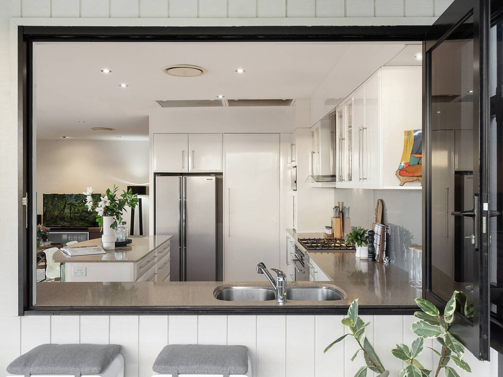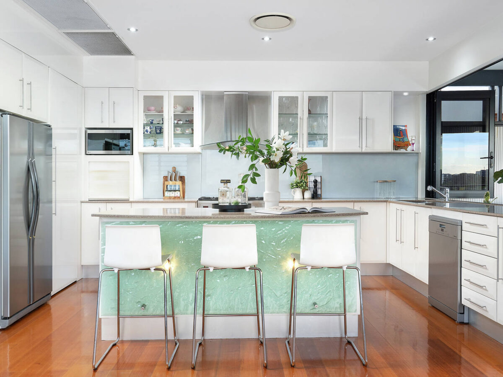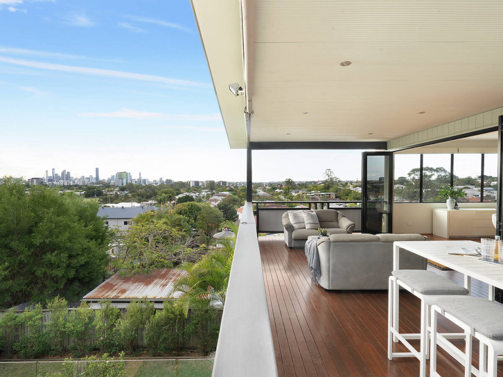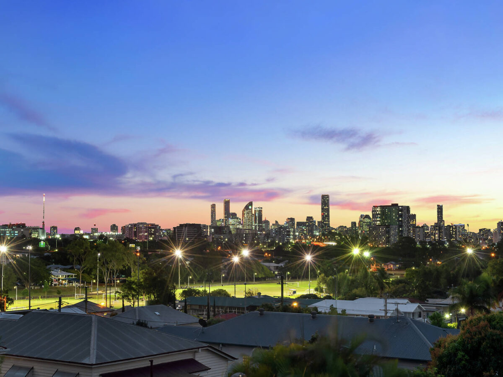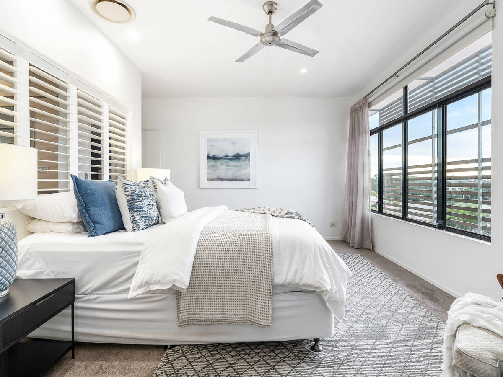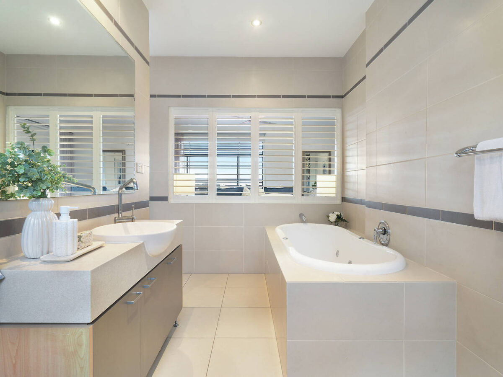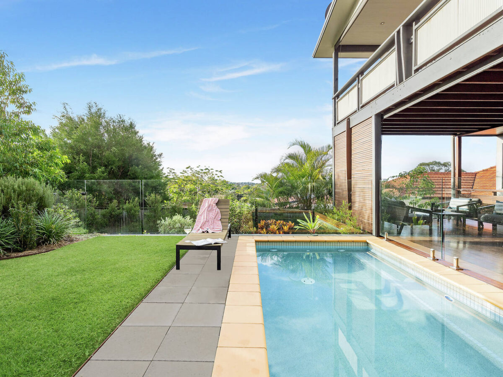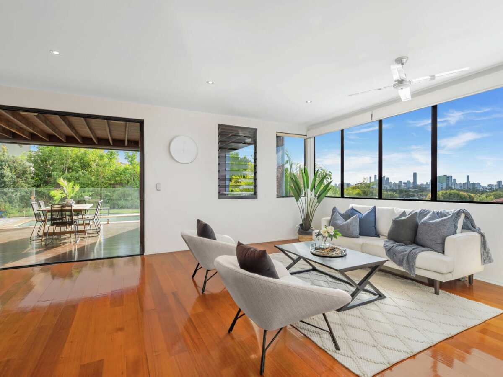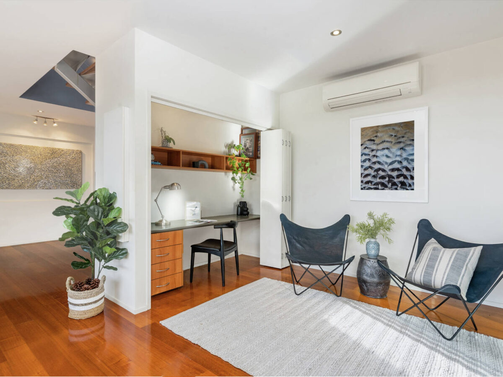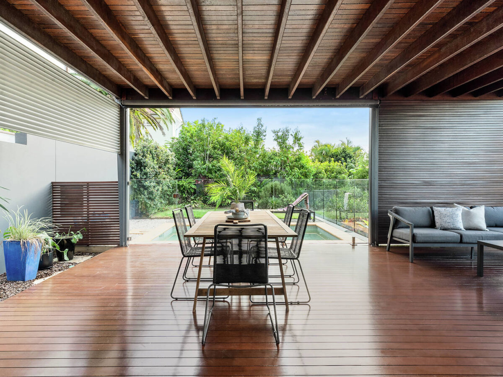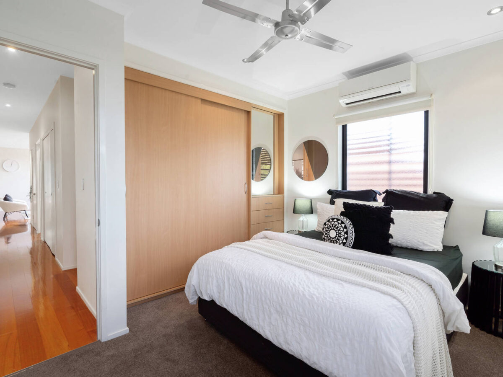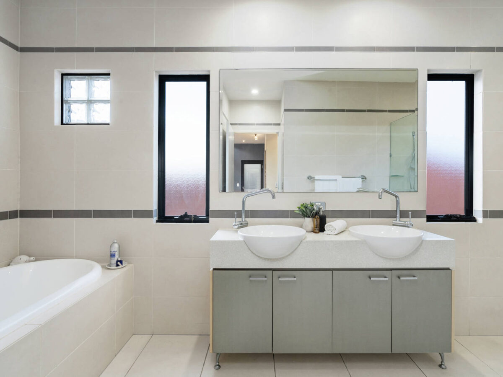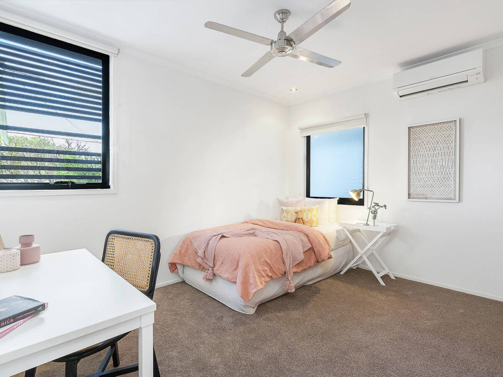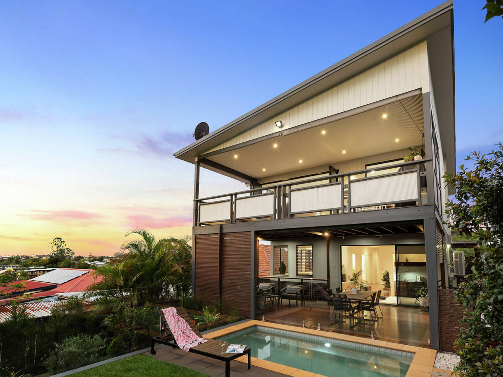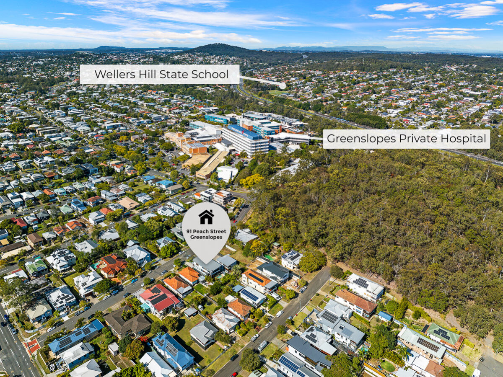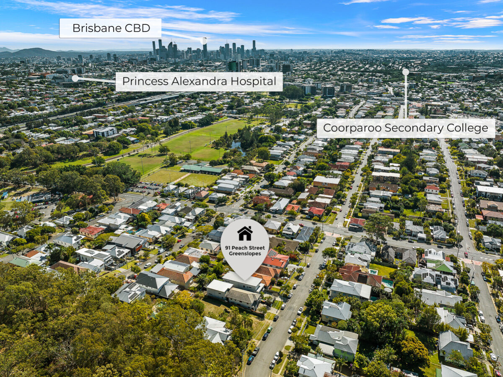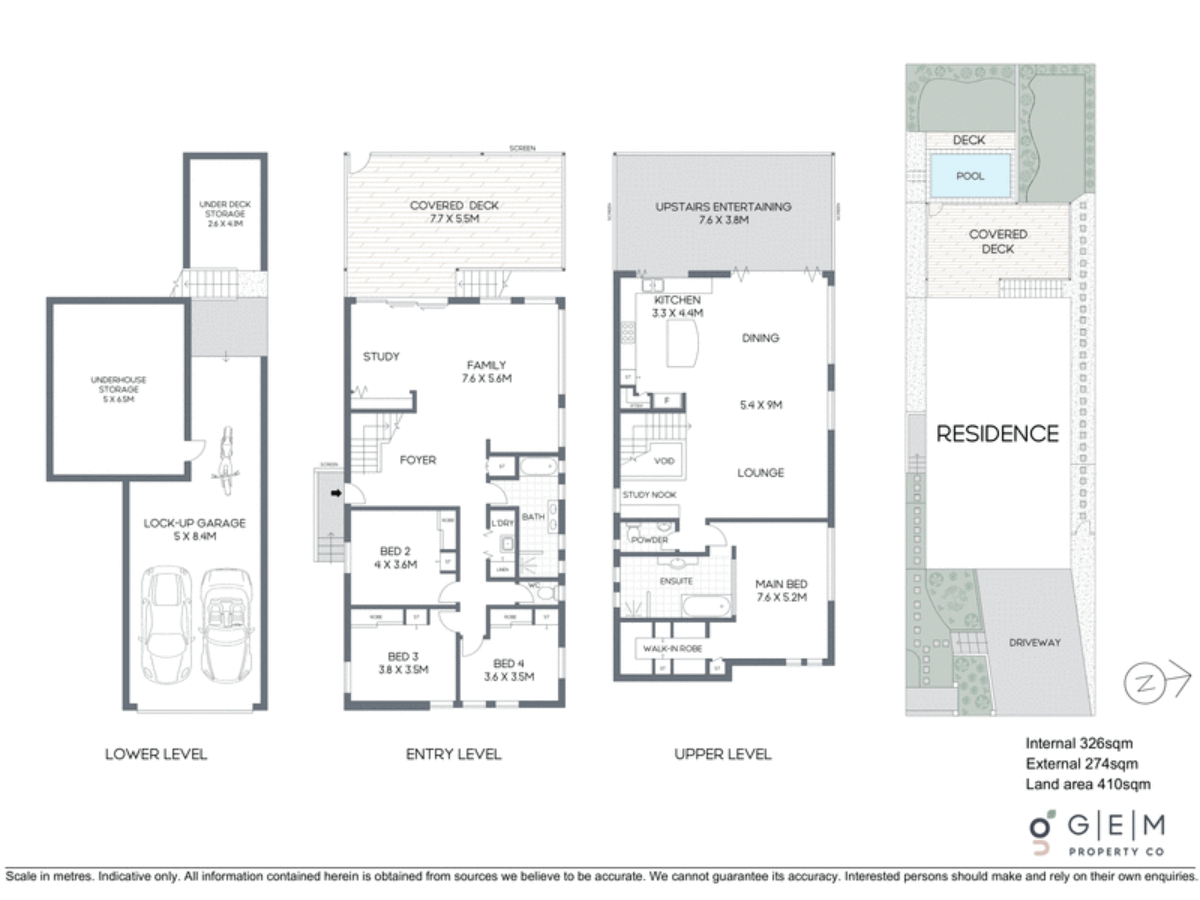Elevated Executive Home
Perfectly orientated with a north/south aspect and exceptional elevation, this exquisite residence has been designed to maximise natural light, beautiful breezes, and mesmerising uninterrupted views of the City spanning across to Mt Coot-tha. This residence promises an effortless indoor/outdoor lifestyle in a desirable and highly sought after locale. Opportunities like this do not come along often!
This home has been purpose built to provide functional and effortless family living with ample open living spaces, generous sized bedrooms, and indoor/outdoor integration. The clever floor plan suits a growing family with ample living spaces for the family to spread out or to entertain and enjoy the surrounding vistas. Step inside the entry foyer and be greeted by elegant timber floors, high ceilings, large glass windows showcasing City views, and a versatile neutral colour palette that creates an atmosphere of comfort and style.
On this level you will find a large living space, a well sized study overlooking the large outdoor deck and pool. The house showcases established gardens bordering the property creating privacy but tranquility.
This level has three generous sized bedrooms all with bespoke built in wardrobes, ceiling fans and A/C. The main bathroom is equipped with dual vanities an oversized shower and a separate bath to appease the whole family.
The upper level of the home encompasses an open plan living, kitchen and dining, framed by vast windows to highlight the City views and spectacular vistas. This light-filled space adjoins a sensational kitchen displaying stone benchtops, breakfast bar, servery window, quality appliances and ample cupboard storage. Perfectly nestled behind bifold doors, relax, unwind or entertain on the adjoining covered deck.
On this level you will also find an opulent main bedroom boasting City views, a spacious walk-in robe and a connecting ensuite. This is made wonderfully luxurious with a large spa bath, floor-to-ceiling tiling, and an oversized shower.
The rare inclusion of a two and a half car garage with additional off-street parking further sets this exquisite home apart from other local offerings and ensures ample space for vehicles, trailers/toys and additional storage.
- Vast uninterrupted City Views
- Polished Timber Floors
- Generous sized main bathroom
- Ensuite bathroom with a spa bath.
- New carpet to all Bedrooms
- Bespoke cabinetry to all bedrooms
- High Ceilings
- Ducted AC and Ceiling Fans
- Spacious living areas throughout the home
- Easy care maintenance Pool
- Established Gardens
- Indoor/Outdoor living
- Ample Storage under home.
- Secure Car Garage plus off-street parking.
Situated in an elevated, private and highly sought after location, this residence is within walking distance to Greenslopes Bus Station for regular services to the City; 555, 172 and 111. The surrounding area offers an abundance of amenities including parks, cafes and sporting clubs all within walking distance. With the CBD just a short commute, centrally positioned between the Greenslopes and PA hospital this location provides the perfect balance between suburban tranquility and urban convenience.
Within school catchments for Greenslopes State Primary School, Yeronga State High School, and the new Brisbane South State Secondary College. This location also offers an easy commute to Brisbane’s best private school options.
To truly appreciate this home an inspection is a must!
